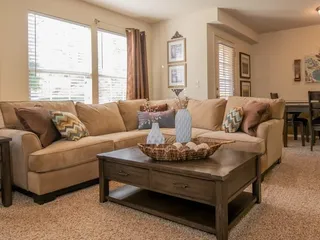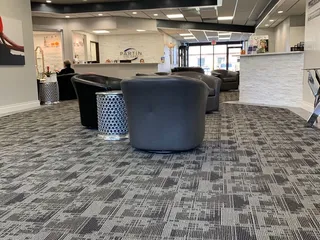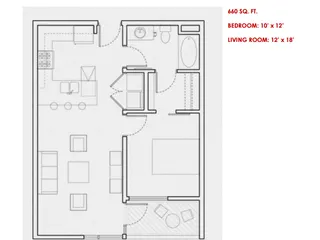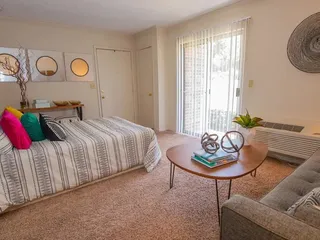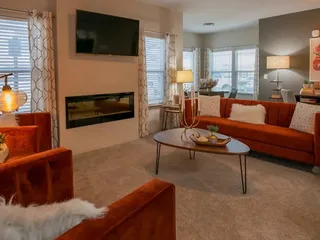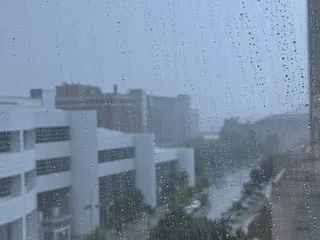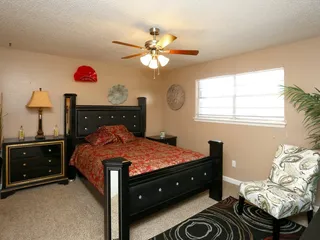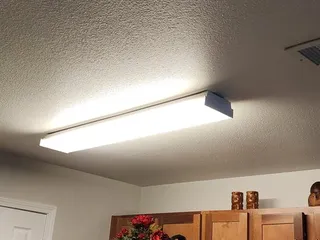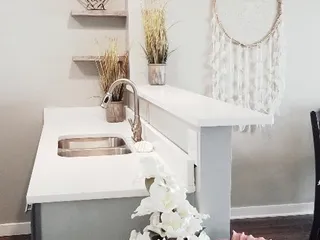 The Reserve at West 10th
The Reserve at West 10th
 The Reserve at West 10th
The Reserve at West 10th
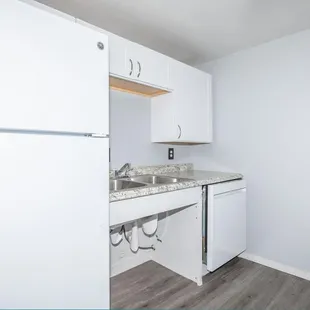
Floor Plan 1A 1 Bedroom 1 Bath Sq Ft: 657
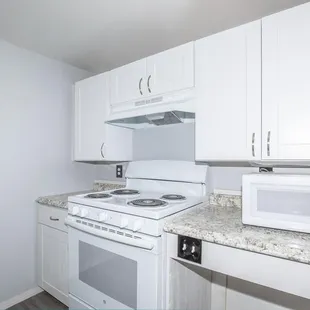
Floor Plan 1A 1 Bedroom 1 Bath Sq Ft: 657
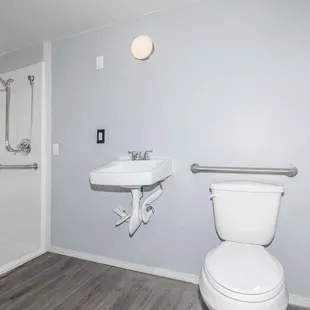
Floor Plan 1A 1 Bedroom 1 Bath Sq Ft: 657
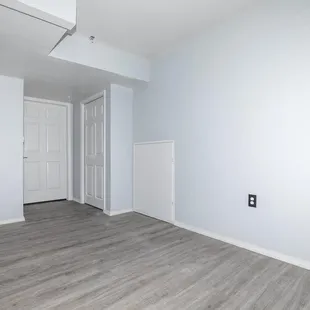
Floor Plan 1A 1 Bedroom 1 Bath Sq Ft: 657
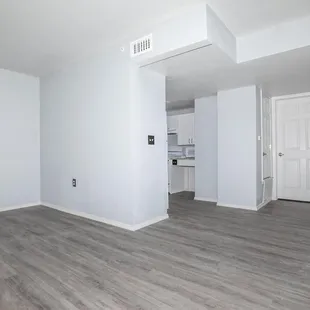
Floor Plan 1A 1 Bedroom 1 Bath Sq Ft: 657
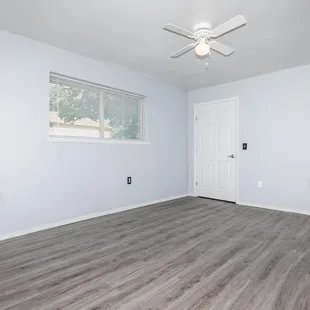
Floor Plan 1A 1 Bedroom 1 Bath Sq Ft: 657
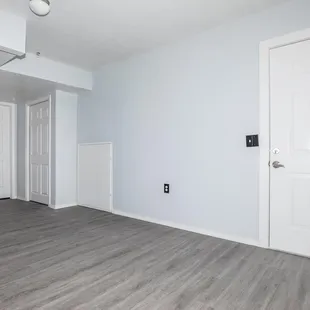
Floor Plan 1A 1 Bedroom 1 Bath Sq Ft: 657
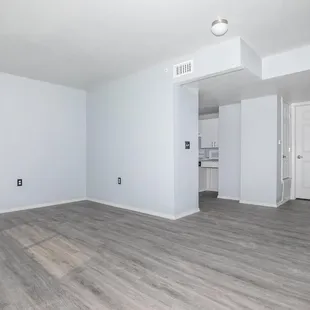
Floor Plan 1A 1 Bedroom 1 Bath Sq Ft: 657
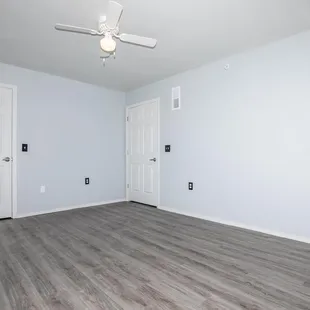
Floor Plan 1A 1 Bedroom 1 Bath Sq Ft: 657
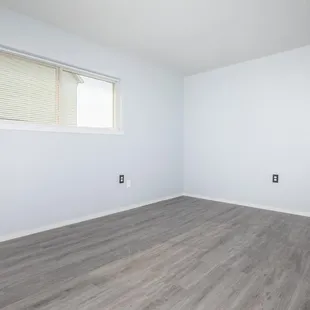
Floor Plan 1A 1 Bedroom 1 Bath Sq Ft: 657
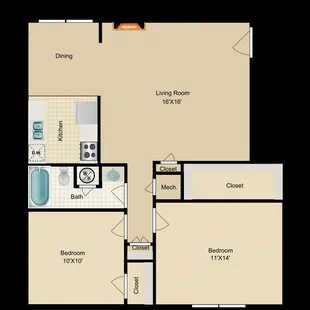
2 Bedroom 1 Bath 985 Sq Ft
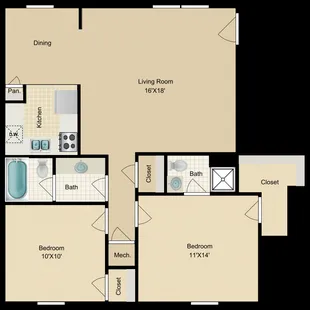
2 Bedroom 2 Bath 910 Sq Ft
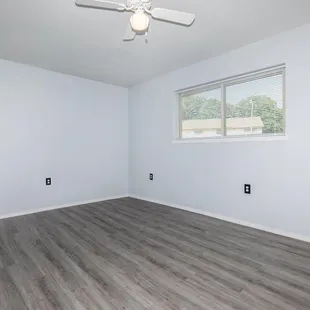
Floor Plan 1A 1 Bedroom 1 Bath Sq Ft: 657
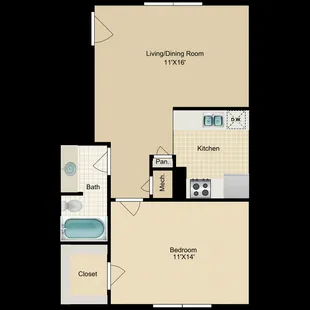
1 Bedroom 1 Bath 657 Sq Ft
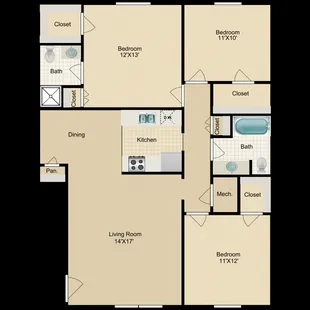
3 Bedroom 2 Bath 1185 Sq Ft
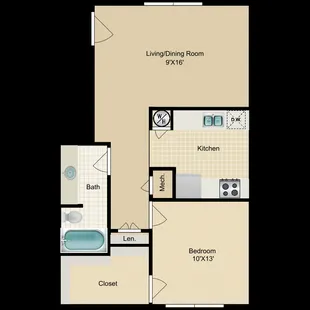
1 Bedroom 1 1/2 Bath 725 Sq Ft
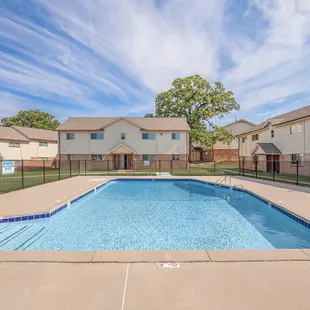
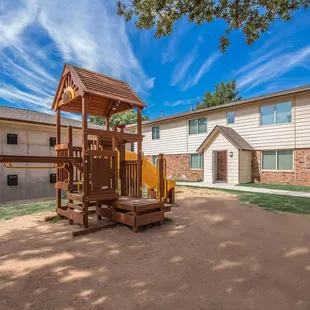
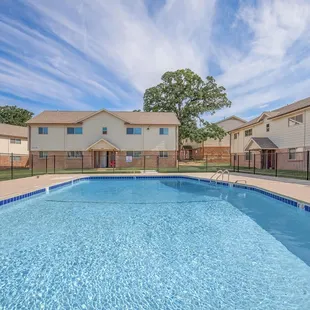
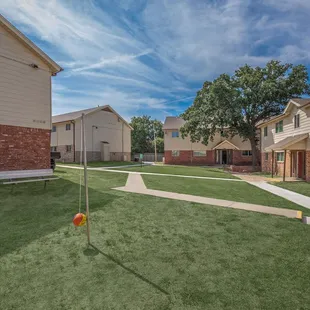
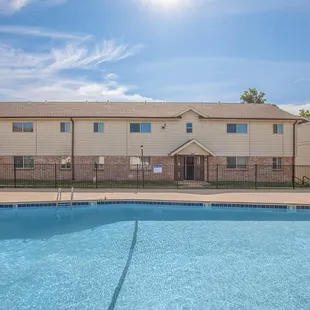
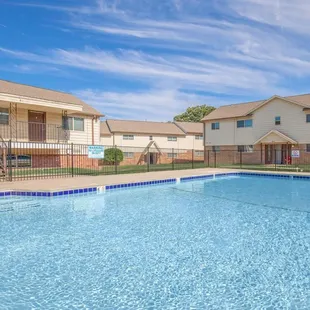
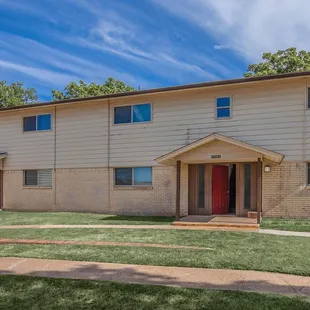
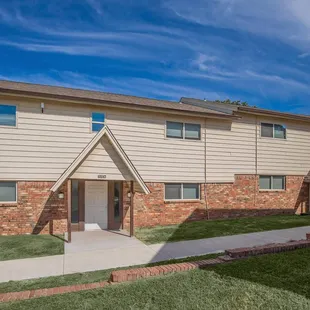

Kevin C.
Jan 8, 2020
I came here to visit a childhood friend of mine who has been staying at The Reserve at 10th West for 2 years now and she couldn't be happier. Sure, the apartment complex may be a bit dated but the price of rent here is extremely affordable and allows her to do more. She's tells me that the management team here is caring and meets all her requests. The apartment complex is located close to the 40 freeway and there is plenty of business/shopping center 2 blocks away. It was like she's living in the city without being in the city. Great location here!
Read More